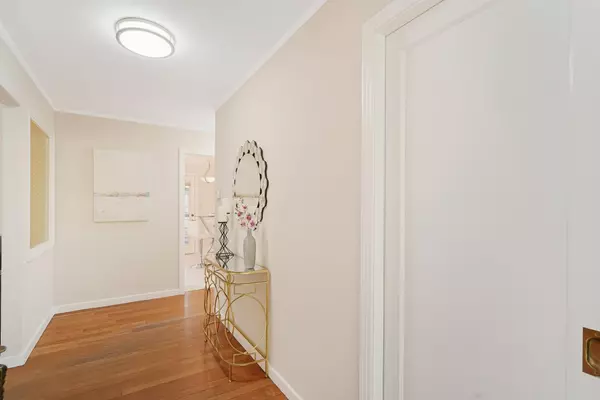$4,230,000
$3,750,000
12.8%For more information regarding the value of a property, please contact us for a free consultation.
1160 Harker Palo Alto, CA 94301
4 Beds
2.5 Baths
1,983 SqFt
Key Details
Sold Price $4,230,000
Property Type Single Family Home
Sub Type Single Family Home
Listing Status Sold
Purchase Type For Sale
Square Footage 1,983 sqft
Price per Sqft $2,133
MLS Listing ID ML81863760
Sold Date 11/01/21
Style Bungalow
Bedrooms 4
Full Baths 2
Half Baths 1
Year Built 1947
Lot Size 7,824 Sqft
Property Description
Delightful Home, Walk to Everything Whether you want to live near the delightful attractions in the Community Center neighborhood or you want to live in a neighborhood with less traffic while still walking to downtown, this home is in an ideal location. A living room with windows looking out to the front yard and sliding glass doors leading out to the backyard patio, gives you a light-filled living space with expansive views. A fireplace, wood floor, and wide passageway to the dining room add to the open inviting ambiance. A skylight, recessed lighting, undercabinet lights, and garden window in the eat-in kitchen make it a bright cheerful center for preparing meals. Stained wood, recessed-panel cabinets, granite countertops, high tile backsplash, tile floor, and stainless steel appliances provide the modern features you are sure to want. The ample sized master-suite has both a walk-in shower and a soaking tub, a separate make-up/washing area, and a walk-in closet.
Location
State CA
County Santa Clara
Area Community Center
Zoning R1
Rooms
Family Room No Family Room
Other Rooms None
Dining Room Breakfast Nook, Dining Area, Skylight
Kitchen Cooktop - Electric, Countertop - Granite, Dishwasher, Hood Over Range, Microwave, Oven - Built-In, Refrigerator, Skylight
Interior
Heating Central Forced Air - Gas
Cooling None
Flooring Granite, Hardwood
Fireplaces Type Living Room, Wood Burning
Laundry In Garage, Tub / Sink, Washer / Dryer
Exterior
Exterior Feature Back Yard, Deck , Fenced, Sprinklers - Lawn
Garage Attached Garage
Garage Spaces 1.0
Fence Fenced, Wood
Utilities Available Public Utilities
View None
Roof Type Composition
Building
Lot Description Grade - Level
Faces North
Foundation Concrete Perimeter, Crawl Space, Reinforced Concrete, Sealed Crawlspace
Sewer Sewer - Public
Water Public
Others
Tax ID 003-44-024
Security Features None
Horse Property No
Special Listing Condition Not Applicable
Read Less
Want to know what your home might be worth? Contact us for a FREE valuation!

Our team is ready to help you sell your home for the highest possible price ASAP

© 2024 MLSListings Inc. All rights reserved.
Bought with Gezhi Weng • SUNRISE REALTY & FINANCING INC







