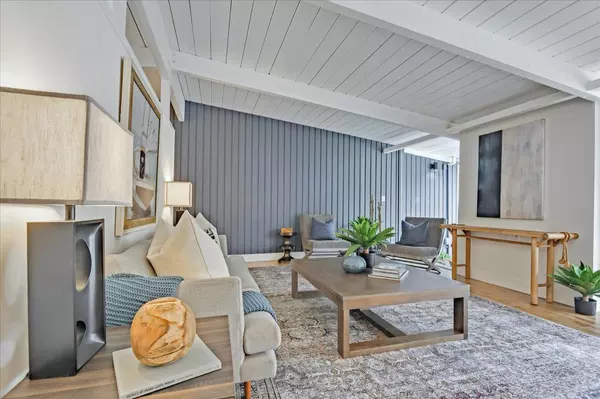$3,250,000
$2,888,000
12.5%For more information regarding the value of a property, please contact us for a free consultation.
373 Shasta DR Palo Alto, CA 94306
3 Beds
2 Baths
1,377 SqFt
Key Details
Sold Price $3,250,000
Property Type Single Family Home
Sub Type Single Family Home
Listing Status Sold
Purchase Type For Sale
Square Footage 1,377 sqft
Price per Sqft $2,360
MLS Listing ID ML81866292
Sold Date 11/19/21
Style Eichler
Bedrooms 3
Full Baths 2
Year Built 1955
Lot Size 7,072 Sqft
Property Description
Move in immediately to this exquisitely remodeled home in highly desirable Greenmeadow neighborhood. Classic Eichler features such as floor to ceiling widows that emphasize indoor-outdoor California living with several modern day upgrades. Enjoy the beautiful light filled 3 bed 2 bath home with updated kitchen and baths, new electrical, radiant heat boiler, double pane windows, roof, closet organizers and mini-split A/C in bedrooms & living room/kitchen, plus so much more! Beautiful professionally landscaped yard: entertaining spaces in the courtyard, multi-use screened in patio & backyard. Prime neighborhood with the option to join the newly updated Greenmeadow Pool & Community Center. Close to all the amenities: Magical Bridge Park, Mitchell Park Library, Cubberley Community Center, coffee, groceries, CalTrain & easy access to freeways. Top Palo Alto schools: Fairmeadow Elementary, JLS Middle, Gunn High (buyer to verify). Everything is ready to make this house your home today!
Location
State CA
County Santa Clara
Area South Palo Alto
Building/Complex Name Greenmeadow Community
Zoning R1B7
Rooms
Family Room Other
Other Rooms Bonus / Hobby Room
Dining Room Dining Area in Living Room
Kitchen Cooktop - Gas, Countertop - Granite, Dishwasher, Garbage Disposal, Hood Over Range, Hookups - Gas, Hookups - Ice Maker, Ice Maker, Microwave, Oven - Self Cleaning, Oven Range - Built-In, Gas, Refrigerator
Interior
Heating Heating - 2+ Zones, Individual Room Controls, Radiant Floors
Cooling Multi-Zone
Flooring Carpet, Vinyl / Linoleum
Fireplaces Type Living Room
Laundry Inside
Exterior
Exterior Feature Back Yard, BBQ Area, Courtyard, Drought Tolerant Plants, Fenced, Low Maintenance, Porch - Enclosed
Garage Attached Garage, On Street
Garage Spaces 2.0
Fence Fenced Back
Pool Community Facility
Community Features BBQ Area, Club House, Community Pool, Organized Activities, Recreation Room
Utilities Available Public Utilities
View Neighborhood
Roof Type Foam
Building
Story 1
Foundation Concrete Perimeter and Slab
Sewer Sewer - Public, Sewer Connected
Water Public
Level or Stories 1
Others
Restrictions Height Restrictions
Tax ID 147-20-048
Horse Property No
Special Listing Condition Not Applicable
Read Less
Want to know what your home might be worth? Contact us for a FREE valuation!

Our team is ready to help you sell your home for the highest possible price ASAP

© 2024 MLSListings Inc. All rights reserved.
Bought with Vicky Li • Compass







