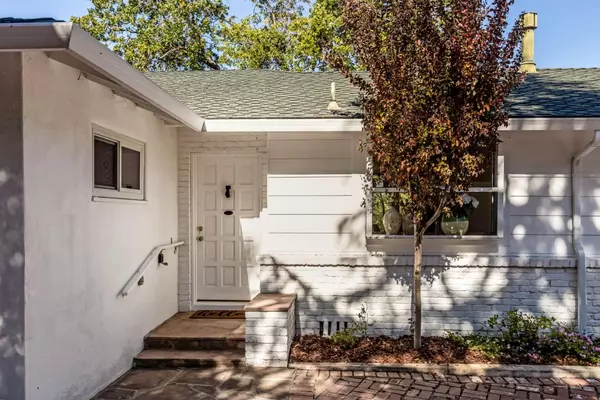$3,550,000
$3,675,000
3.4%For more information regarding the value of a property, please contact us for a free consultation.
525 Outlook DR Los Altos, CA 94024
3 Beds
2.5 Baths
2,152 SqFt
Key Details
Sold Price $3,550,000
Property Type Single Family Home
Sub Type Single Family Home
Listing Status Sold
Purchase Type For Sale
Square Footage 2,152 sqft
Price per Sqft $1,649
MLS Listing ID ML81868879
Sold Date 01/14/22
Style Ranch
Bedrooms 3
Full Baths 2
Half Baths 1
Year Built 1953
Lot Size 0.681 Acres
Property Description
Welcome to 525 Outlook Drive located in a fantastic neighborhood of high end, newly constructed homes nestled at the top of "Summerhill Heights". This classic sprawling ranch style home is an entertainer's delight. Upon reaching the end of your private driveway, you're greeted by an enormous red brick terraced parking area which will accommodate several cars. Through the front door you'll notice the terracotta tiled formal living room and dining room with a wall of windows. The kitchen has granite countertops, hardwood flooring and two bay windows. Ready for a party? This fun family room boasts a custom made, solid wood cocktail bar! After a long day, relax around the multi-level, private backyard with inground pool and spa. Your guests can stay in their own private detached 600 sqft guest cottage with full bathroom. Other features include: double pane windows, newer roof, hardwood floors, updated bathrooms, and indoor laundry room. Great location, Great schools, Great Possibilities...
Location
State CA
County Santa Clara
Area South Of El Monte
Zoning R1E-2
Rooms
Family Room Kitchen / Family Room Combo, Separate Family Room
Other Rooms Storage, Utility Room, Workshop
Dining Room Dining Area in Living Room, Formal Dining Room
Kitchen Cooktop - Electric, Countertop - Granite, Dishwasher, Garbage Disposal, Pantry, Refrigerator
Interior
Heating Central Forced Air, Central Forced Air - Gas
Cooling None
Flooring Carpet, Hardwood, Tile, Vinyl / Linoleum
Fireplaces Type Gas Log, Living Room
Laundry Dryer, In Utility Room, Inside, Washer, Washer / Dryer
Exterior
Exterior Feature Back Yard, BBQ Area, Deck , Storage Shed / Structure
Garage Covered Parking, Guest / Visitor Parking, No Garage, Parking Area, Room for Oversized Vehicle, Tandem Parking, Uncovered Parking
Pool Heated - Solar, Pool - Gunite, Pool - Heated, Pool - In Ground, Pool - Solar, Spa - Cover, Spa / Hot Tub
Utilities Available Public Utilities
View City Lights, Forest / Woods, Hills, Mountains, Valley
Roof Type Composition
Building
Lot Description Grade - Mostly Level, Grade - Side Slope, Grade - Sloped Down
Story 1
Foundation Concrete Perimeter and Slab
Sewer Sewer - Public
Water Public
Level or Stories 1
Others
Tax ID 336-07-005
Horse Property No
Special Listing Condition Not Applicable
Read Less
Want to know what your home might be worth? Contact us for a FREE valuation!

Our team is ready to help you sell your home for the highest possible price ASAP

© 2024 MLSListings Inc. All rights reserved.
Bought with Greg Stange • Compass







