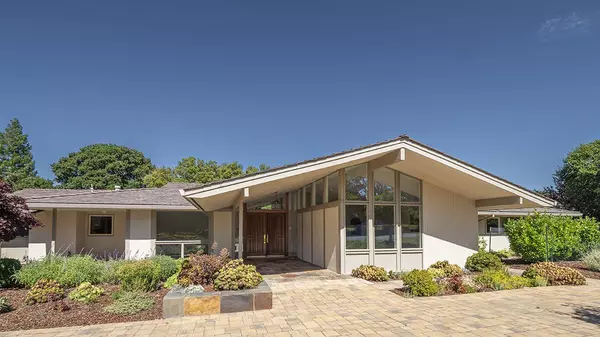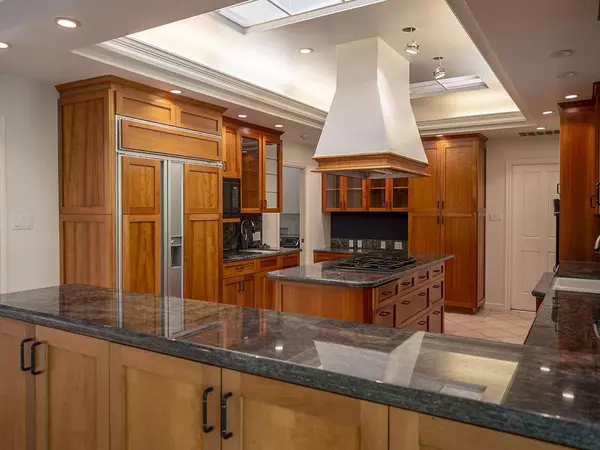$4,600,000
$4,600,000
For more information regarding the value of a property, please contact us for a free consultation.
30 Redwood DR Hillsborough, CA 94010
3 Beds
2.5 Baths
2,750 SqFt
Key Details
Sold Price $4,600,000
Property Type Single Family Home
Sub Type Single Family Home
Listing Status Sold
Purchase Type For Sale
Square Footage 2,750 sqft
Price per Sqft $1,672
MLS Listing ID ML81938659
Sold Date 08/11/23
Bedrooms 3
Full Baths 2
Half Baths 1
Year Built 1956
Lot Size 0.482 Acres
Property Description
Mid-century Magic! This reimagined home in the heart of lower Hillsborough is in an enviable location. Perfectly situated on a flat corner lot with serpentine driveway in a tranquil cul de sac, this 3 bedroom/2.5 bath home frames a light drenched interior with wide entries & walls of windows and sliding doors leading onto a generous slate patio & sunny private back & side yard areas for sublime entertainment. A huge living room & beautiful dining room provide formal spaces. All 3 bedrooms are generous in size. The custom primary bath & bedroom wing have outstanding closet & storage throughout. A reimagined chef's kitchen with designer cabinetry features a large center island plus peninsula & top appliances & sits adjoining the family room. In addition, a 400+sq ft guest suite designed by renowned Mid-Century Architect Bob Steiner has its own garage & private entry. Three additional garages provide enviable storage. Outstanding expansion possibilities for ADU, au pair, office, gym.
Location
State CA
County San Mateo
Area Brewer Subdivision/Upland
Zoning R10025
Rooms
Family Room Kitchen / Family Room Combo
Dining Room Formal Dining Room
Kitchen Cooktop - Gas, Countertop - Granite, Dishwasher, Garbage Disposal, Microwave, Oven - Double, Oven - Self Cleaning, Oven Range - Electric, Refrigerator, Trash Compactor
Interior
Heating Forced Air
Cooling Central AC
Fireplaces Type Living Room
Laundry Dryer, Electricity Hookup (220V), In Utility Room, Tub / Sink, Washer
Exterior
Garage Attached Garage, Gate / Door Opener, Guest / Visitor Parking
Garage Spaces 4.0
Utilities Available Public Utilities
Roof Type Composition
Building
Story 1
Foundation Concrete Slab
Sewer Sewer - Public
Water Public
Level or Stories 1
Others
Tax ID 032-395-080
Horse Property No
Special Listing Condition Not Applicable , Comp Only
Read Less
Want to know what your home might be worth? Contact us for a FREE valuation!

Our team is ready to help you sell your home for the highest possible price ASAP

© 2024 MLSListings Inc. All rights reserved.
Bought with The Patty Dwyer Group • Compass







