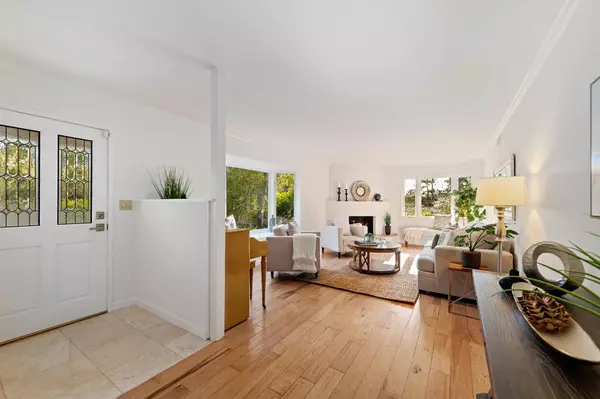$2,625,000
$2,658,000
1.2%For more information regarding the value of a property, please contact us for a free consultation.
2840 Paradise Park RD Pebble Beach, CA 93953
4 Beds
3 Baths
1,701 SqFt
Key Details
Sold Price $2,625,000
Property Type Single Family Home
Sub Type Single Family Home
Listing Status Sold
Purchase Type For Sale
Square Footage 1,701 sqft
Price per Sqft $1,543
MLS Listing ID ML81928443
Sold Date 09/22/23
Style Ranch
Bedrooms 4
Full Baths 3
Year Built 1956
Lot Size 0.742 Acres
Property Description
Imagine owning this rarely available 3/4 acre property, with guest house, sited on a quiet street yet only two blocks from world-famous Spanish Bay Golf Resort. Bordering a peaceful greenbelt the single-level, turnkey property gives you seclusion and privacy while offering the opportunity to expand the footprint of the home if desired. Be nestled in the beautiful forest of Pebble Beach with a proximity of roughly 3 blocks to the beach! The main house features 2 cozy fireplaces, large living room, large family room, wet bar, 3 bed/2 bath, skylights, and large deck surrounded by mature oaks. Enjoy an abundance of natural light from the many windows and french-doors, seamlessly blending desireable indoor-outdoor living. The 698 sq. ft. guest house features vaulted ceilings, skylights, fireplace, full kitchen and a forest view from your private deck. (Guest house rent could cover property taxes.) Let the soothing sound of waves calm and refresh your senses in this slice of Paradise.
Location
State CA
County Monterey
Area Country Club West
Zoning R1
Rooms
Family Room Separate Family Room
Other Rooms Other
Dining Room Breakfast Nook, Dining Area in Family Room, Dining Area in Living Room, No Formal Dining Room, Skylight
Kitchen Cooktop - Gas, Countertop - Granite, Dishwasher, Exhaust Fan, Garbage Disposal, Hood Over Range, Microwave, Oven - Built-In, Oven - Gas, Oven - Self Cleaning, Refrigerator, Skylight
Interior
Heating Central Forced Air, Gas
Cooling None
Flooring Tile, Wood
Fireplaces Type Gas Burning
Laundry Dryer, Washer
Exterior
Exterior Feature Back Yard, Deck , Drought Tolerant Plants, Fenced, Low Maintenance, Storage Shed / Structure
Garage Attached Garage, Off-Street Parking, On Street
Garage Spaces 2.0
Fence Fenced Back, Fenced Front, Mixed Height / Type, Wood
Utilities Available Public Utilities
View Forest / Woods, Neighborhood
Roof Type Composition,Shingle
Building
Lot Description Grade - Mostly Level
Faces East
Story 1
Foundation Concrete Perimeter and Slab, Post and Pier, Sealed Crawlspace, Wood Frame
Sewer Sewer - Public
Water Public
Level or Stories 1
Others
Tax ID 007-132-008-000
Security Features Security Gate with Guard
Horse Property No
Special Listing Condition Not Applicable
Read Less
Want to know what your home might be worth? Contact us for a FREE valuation!

Our team is ready to help you sell your home for the highest possible price ASAP

© 2024 MLSListings Inc. All rights reserved.
Bought with Mark Trapin • Sotheby's International Realty







