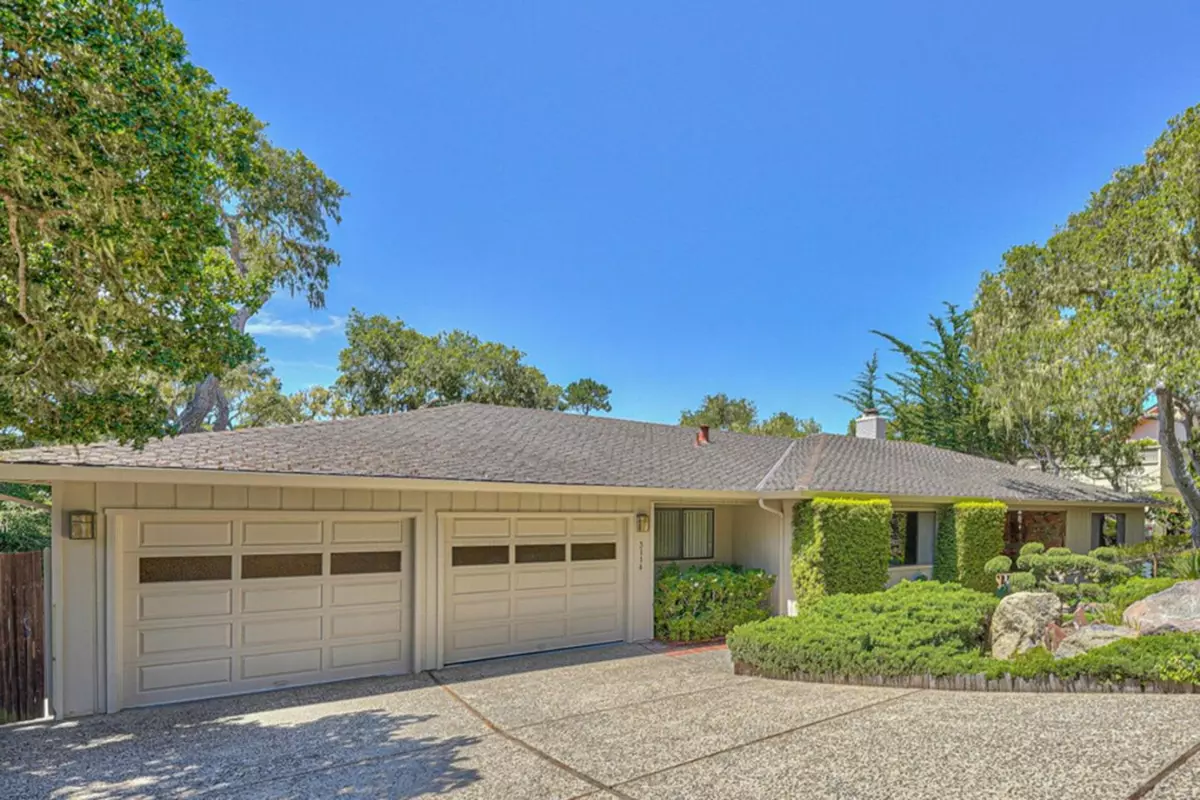$1,850,000
$2,095,000
11.7%For more information regarding the value of a property, please contact us for a free consultation.
3114 Hermitage RD Pebble Beach, CA 93953
3 Beds
2.5 Baths
2,494 SqFt
Key Details
Sold Price $1,850,000
Property Type Single Family Home
Sub Type Single Family Home
Listing Status Sold
Purchase Type For Sale
Square Footage 2,494 sqft
Price per Sqft $741
MLS Listing ID ML81932135
Sold Date 09/29/23
Bedrooms 3
Full Baths 2
Half Baths 1
Year Built 1968
Lot Size 8,500 Sqft
Property Description
Situated on a peaceful street where relaxing ocean sounds carry, this chic, sophisticated home is in the coveted Country Club East area near MPCC. The stylish entryway with slate floor opens to the expansive, inviting living room with vaulted ceilings and stone fireplace with built-in bookshelves. This space opens to a sun-filled dining area with a wide window seat where a canopy of trees provides natural beauty and privacy. The kitchen features a window sink and cook island and opens to a breakfast room full of natural light through a bay window. The primary suite has a built-in dresser, large closets and spacious bathroom. Large hall bathroom offers double sinks and sunken tub. Two additional bedrooms and a half bath are convenient for guests. Spacious laundry room complete with sink, countertops and cabinets. Finished workshop situated off the two-car garage. Easy access to large finished walk-in basement provides abundant storage.
Location
State CA
County Monterey
Area Country Club East
Building/Complex Name Pebble Beach
Zoning R-1
Rooms
Family Room No Family Room
Dining Room Dining Area
Interior
Heating Forced Air
Cooling None
Flooring Carpet, Hardwood, Slate, Tile, Vinyl / Linoleum
Fireplaces Type Gas Starter, Living Room, Wood Burning
Laundry Inside, Washer / Dryer
Exterior
Exterior Feature Deck
Garage Attached Garage
Garage Spaces 2.0
Fence Wood
Community Features Community Security Gate
Utilities Available Individual Gas Meters, Public Utilities
Roof Type Composition
Building
Story 1
Foundation Concrete Perimeter, Crawl Space
Sewer Sewer Connected
Water Public
Level or Stories 1
Others
Restrictions Other
Tax ID 007-422-004-000
Horse Property No
Special Listing Condition Not Applicable
Read Less
Want to know what your home might be worth? Contact us for a FREE valuation!

Our team is ready to help you sell your home for the highest possible price ASAP

© 2024 MLSListings Inc. All rights reserved.
Bought with RECIP RECIP • Out of Area Office







