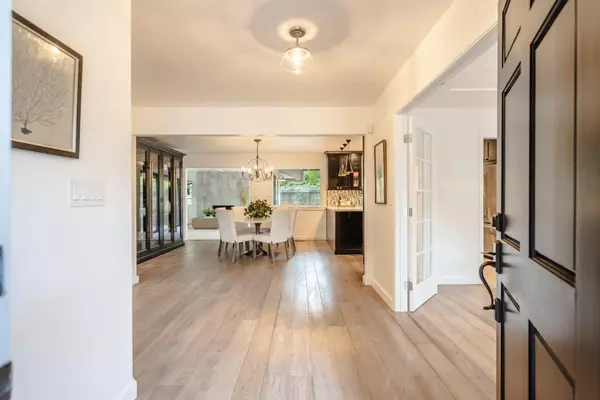$1,362,500
$1,524,000
10.6%For more information regarding the value of a property, please contact us for a free consultation.
106 Woodland DR Napa, CA 94558
3 Beds
2.5 Baths
2,314 SqFt
Key Details
Sold Price $1,362,500
Property Type Single Family Home
Sub Type Single Family Home
Listing Status Sold
Purchase Type For Sale
Square Footage 2,314 sqft
Price per Sqft $588
MLS Listing ID ML81954636
Sold Date 08/26/24
Bedrooms 3
Full Baths 2
Half Baths 1
Year Built 1966
Lot Size 0.392 Acres
Property Description
You can have the best of both worlds in this single-level home with a quiet and serene Tahoe feel yet located within 5 minutes of downtown Napa with easy access to all the world-class wine, Michelin-starred restaurants and beautiful vineyards the Napa Valley has to offer! Open the door to a beautiful open floor plan that unfolds as you welcome guests through the home. There is an entertaining room on the left where you can plop in front of a TV and tuck into a reading nook as you enjoy your private treetop views. To the right is a flex space perfect for a home office, a library, or extra space for guests. The gourmet kitchen has stainless steel appliances, 5-burner gas stove, french door fridge, double ovens and sleek cabinets. A dining area is conveniently located at the heart of this beautiful home. Cozy up to the fireplace with a glass of wine in the living room which opens up to the backyard. The peaceful yet low-maintenance backyard provides moments of dining al fresco as you share a meal with friends and an outdoor lounge area at a private side patio. The bedroom wing has 3 bedrooms including a Primary Suite with a spa-like bath and Walk In Closet. This private treehouse is the perfect starting point to enjoying Napa Valley at its best! Welcome Home!
Location
State CA
County Napa
Area Napa
Zoning RS 10
Rooms
Family Room Separate Family Room
Dining Room Dining Area
Interior
Heating Central Forced Air
Cooling Central AC
Fireplaces Type Wood Burning
Exterior
Garage Attached Garage
Garage Spaces 2.0
Utilities Available Public Utilities
Roof Type Composition
Building
Foundation Concrete Block, Concrete Perimeter
Sewer Sewer - Public
Water Public
Others
Tax ID 052-472-008-000
Horse Property No
Special Listing Condition Not Applicable
Read Less
Want to know what your home might be worth? Contact us for a FREE valuation!

Our team is ready to help you sell your home for the highest possible price ASAP

© 2024 MLSListings Inc. All rights reserved.
Bought with Nichole Douglas • eXp Realty of Northern CA. Inc







