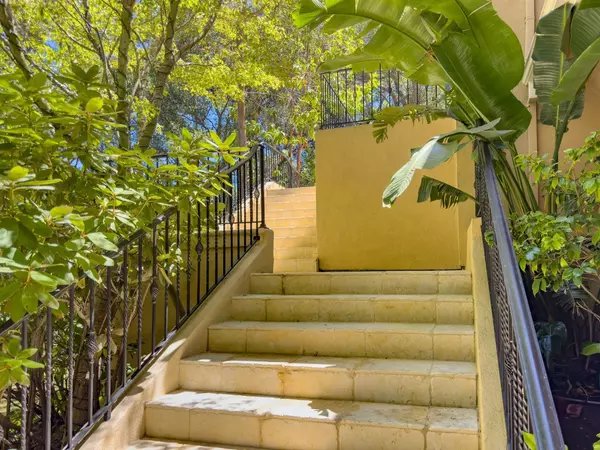$5,480,000
$5,590,000
2.0%For more information regarding the value of a property, please contact us for a free consultation.
1615 Wedgewood DR Hillsborough, CA 94010
5 Beds
5.5 Baths
4,640 SqFt
Key Details
Sold Price $5,480,000
Property Type Single Family Home
Sub Type Single Family Home
Listing Status Sold
Purchase Type For Sale
Square Footage 4,640 sqft
Price per Sqft $1,181
MLS Listing ID ML81976978
Sold Date 09/17/24
Style Mediterranean
Bedrooms 5
Full Baths 5
Half Baths 1
Year Built 2000
Lot Size 0.578 Acres
Property Description
This luxurious 2001-built home in the prestigious Lakeview neighborhood of Hillsborough sits on a gated 0.6-acre lot, offering a serene yet convenient retreat just minutes from the 280 Freeway, 30 minutes from both San Francisco and Silicon Valley, and 15 minutes from SFO. The interior features high ceilings, recessed lighting, crown molding, wainscoting, gleaming hardwood floors, chandeliers, and luxurious fixtures that all project class and sophistication. Large windows flood the home with natural light, creating a bright and airy ambiance that flows seamlessly throughout. The gourmet kitchen boasts top-tier appliances including a built-in Subzero® refrigerator, Thermador® rangetop, double wall ovens, a Miele® microwave, and a wine cooler in the large center island. At the same time, the expansive backyard is perfect for entertaining. The home includes five en-suite bedrooms, a grand primary suite, a wine cellar, and a three-car garage, making it an exceptional blend of luxury and convenience.
Location
State CA
County San Mateo
Area Lakeview
Zoning R10025
Rooms
Family Room Kitchen / Family Room Combo
Other Rooms Laundry Room, Loft, Wine Cellar / Storage
Dining Room Breakfast Nook, Formal Dining Room
Kitchen Cooktop - Gas, Countertop - Granite, Dishwasher, Freezer, Garbage Disposal, Hood Over Range, Island, Microwave, Oven - Built-In, Oven - Double, Refrigerator, Wine Refrigerator
Interior
Heating Central Forced Air
Cooling Central AC
Flooring Carpet, Hardwood, Tile
Fireplaces Type Family Room, Living Room
Laundry Inside, Washer / Dryer
Exterior
Exterior Feature Back Yard, Balcony / Patio
Garage Attached Garage
Garage Spaces 3.0
Fence Gate
Utilities Available Public Utilities
Roof Type Clay,Tile
Building
Story 2
Foundation Concrete Perimeter
Sewer Sewer - Public
Water Public
Level or Stories 2
Others
Tax ID 038-062-080
Security Features Fire Alarm ,Fire System - Sprinkler
Horse Property No
Special Listing Condition Not Applicable
Read Less
Want to know what your home might be worth? Contact us for a FREE valuation!

Our team is ready to help you sell your home for the highest possible price ASAP

© 2024 MLSListings Inc. All rights reserved.
Bought with Evelyn Hsiao • BQ Realty







