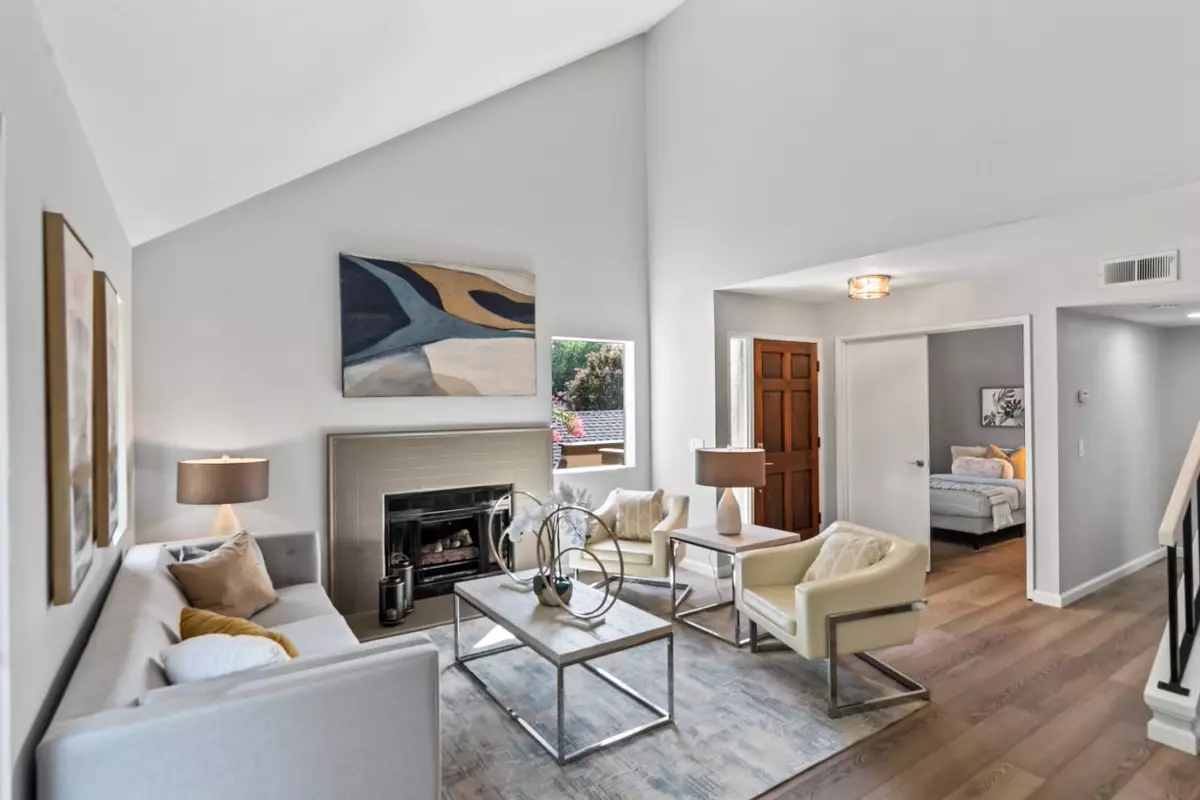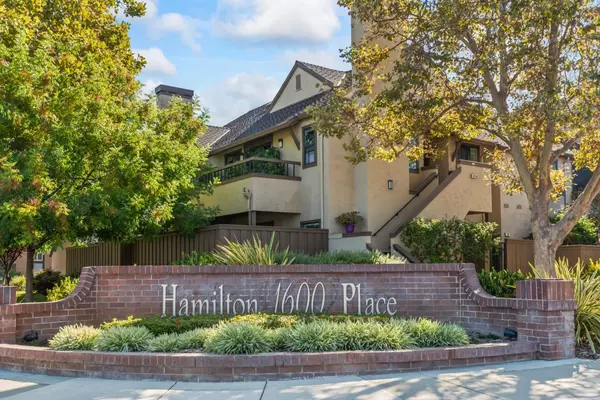$985,000
$898,000
9.7%For more information regarding the value of a property, please contact us for a free consultation.
1826 Ashmeade CT San Jose, CA 95125
3 Beds
2.5 Baths
1,529 SqFt
Key Details
Sold Price $985,000
Property Type Condo
Sub Type Condominium
Listing Status Sold
Purchase Type For Sale
Square Footage 1,529 sqft
Price per Sqft $644
MLS Listing ID ML81979042
Sold Date 10/11/24
Style Contemporary
Bedrooms 3
Full Baths 2
Half Baths 1
HOA Fees $611/mo
HOA Y/N 1
Year Built 1981
Property Description
Experience the best of community living with 2 pools & direct access to Los Gatos Creek Trail in the heart of Silicon Valley! You'll love the living room's vaulted ceilings & large private balcony great for entertaining. The updated kitchen is a chef's delight, featuring fresh white cabinets, quartz counters, stainless steel appliances, & recessed lighting. For your convenience, downstairs features 2 bedrooms and 1.5 bathrooms. The primary bedroom boasts vaulted ceilings & a large bathroom with walk-in shower, double closets, & double vanity. Additional highlights include two-car garage, in-unit laundry area with storage, LVP flooring, new light fixtures, fresh interior paint with stylish accent walls, updated baths, & ample storage. Fantastic complex offers 2 pools, hot tub, 2 tennis courts, clubhouse, & beautifully-landscaped paths. Community is perfectly situated next to scenic 9.7-mile Los Gatos Creek Trail with direct access to the beautiful 152-acre Vasona County Park & downtown Campbell with a year-round farmer's market. Plus, close proximity to The Pruneyard's scrumptious restaurants & charming stores, downtown Willow Glen, major tech employers, & convenient commuting routes. Nearby schools include Blackford Elementary, Monroe Middle, & Del Mar High (buyer to verify).
Location
State CA
County Santa Clara
Area Campbell
Building/Complex Name Hamilton Place
Zoning RI
Rooms
Family Room No Family Room
Dining Room Dining Area in Living Room
Kitchen Cooktop - Electric, Countertop - Quartz, Dishwasher, Garbage Disposal, Microwave, Oven - Electric
Interior
Heating Central Forced Air
Cooling Ceiling Fan, Central AC
Flooring Other
Fireplaces Type Gas Starter, Living Room
Laundry Inside, Washer / Dryer
Exterior
Exterior Feature Balcony / Patio
Garage Detached Garage
Garage Spaces 2.0
Pool Community Facility, Pool - Heated, Spa / Hot Tub
Community Features Club House, Recreation Room, Sauna / Spa / Hot Tub, Tennis Court / Facility, Other
Utilities Available Public Utilities
View Neighborhood
Roof Type Composition
Building
Lot Description Grade - Level, Regular
Story 2
Foundation Concrete Slab
Sewer Sewer - Public, Sewer Connected
Water Public
Level or Stories 2
Others
HOA Fee Include Common Area Electricity,Common Area Gas,Decks,Exterior Painting,Garbage,Insurance - Common Area,Maintenance - Common Area,Maintenance - Exterior,Maintenance - Road,Pool, Spa, or Tennis,Recreation Facility,Roof,Other
Restrictions Other
Tax ID 284-43-030
Horse Property No
Special Listing Condition Not Applicable
Read Less
Want to know what your home might be worth? Contact us for a FREE valuation!

Our team is ready to help you sell your home for the highest possible price ASAP

© 2024 MLSListings Inc. All rights reserved.
Bought with Theresa Wellman • Homeowner Experience







